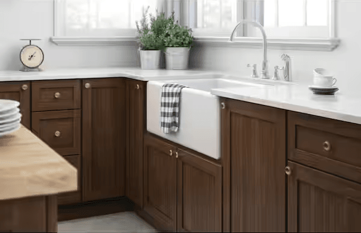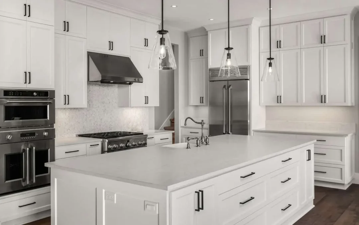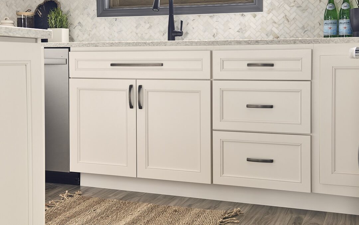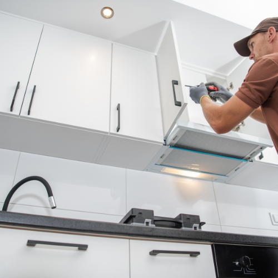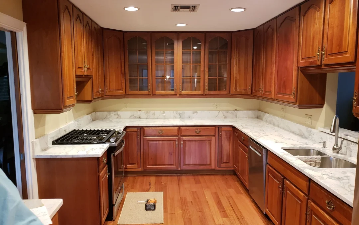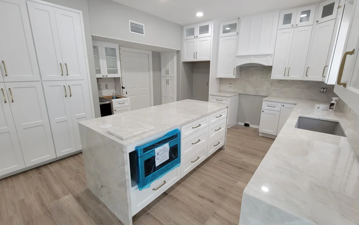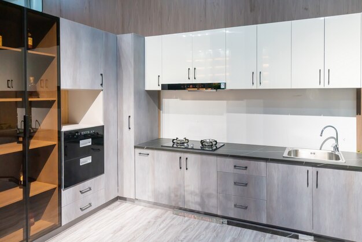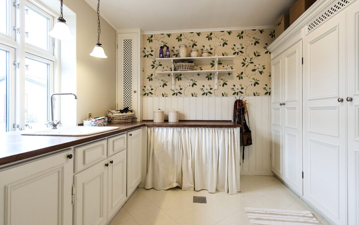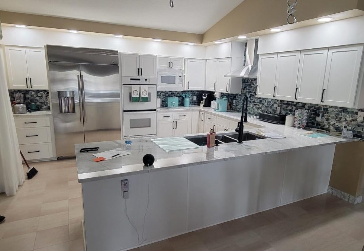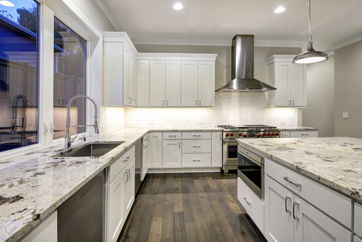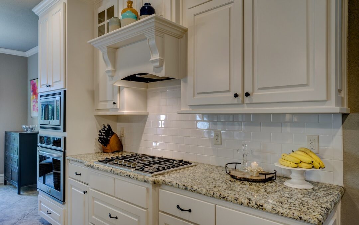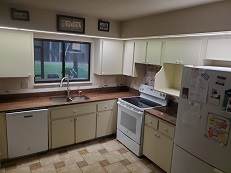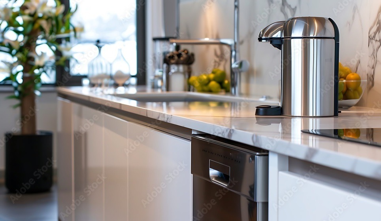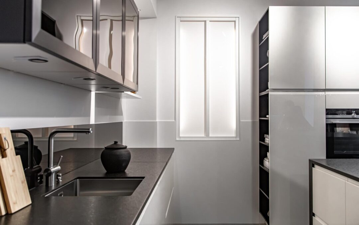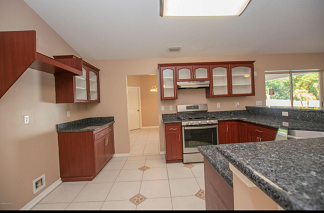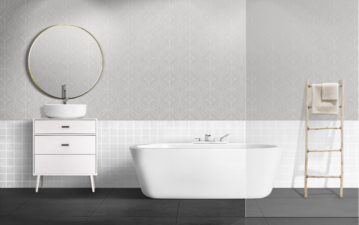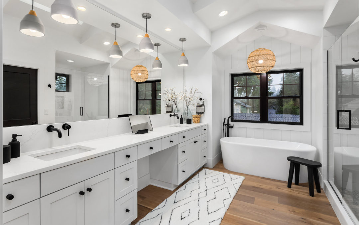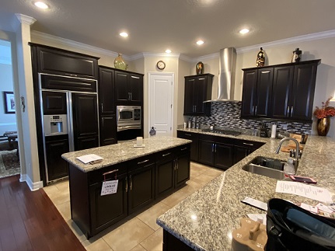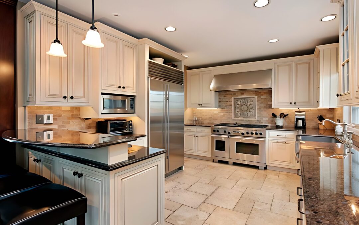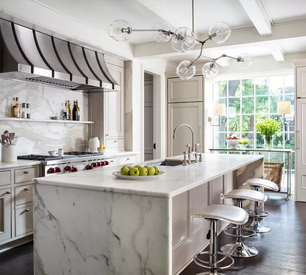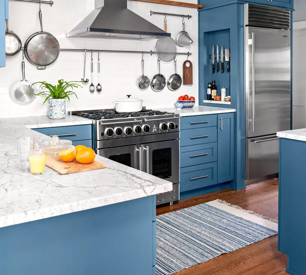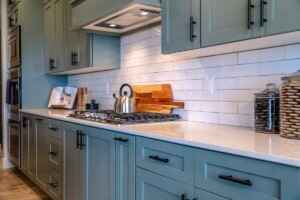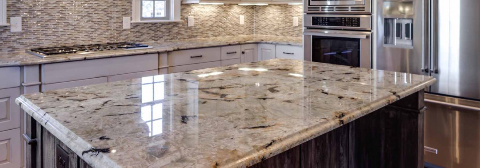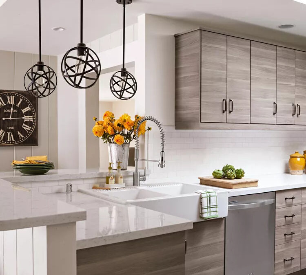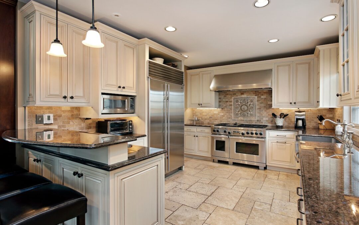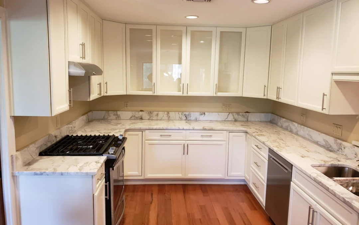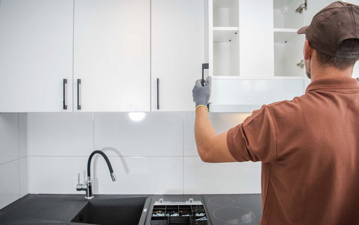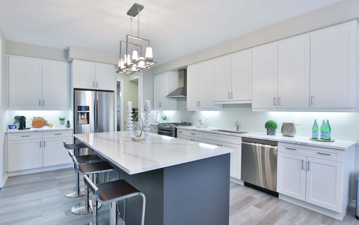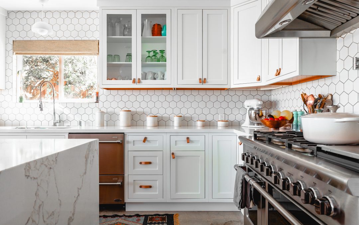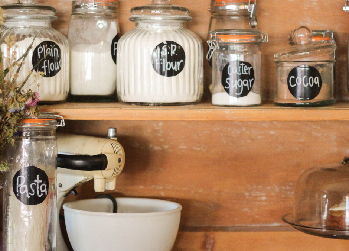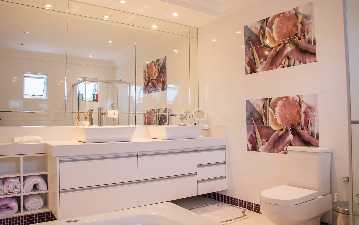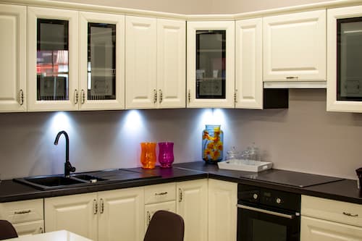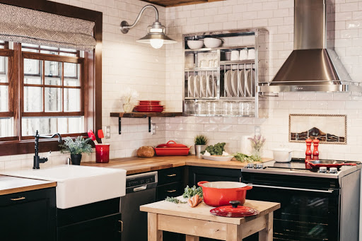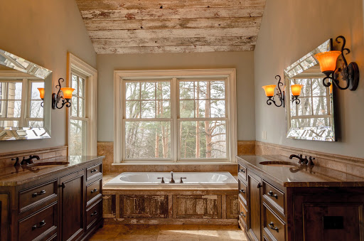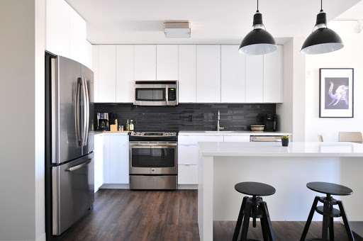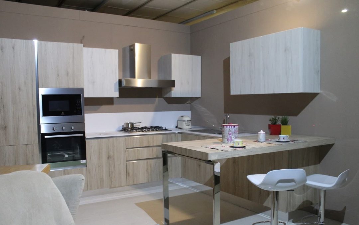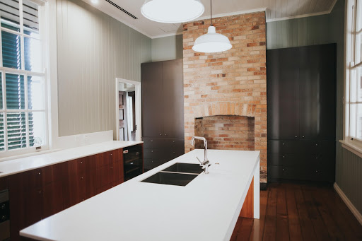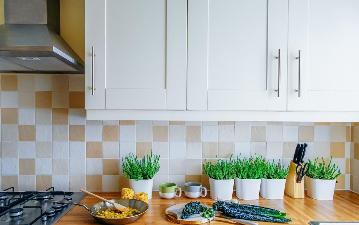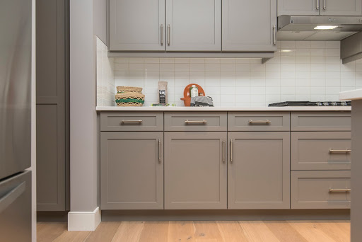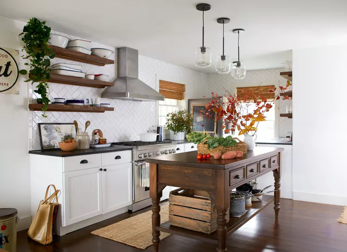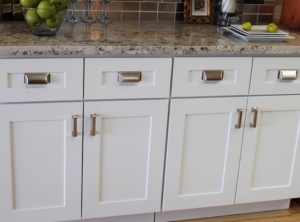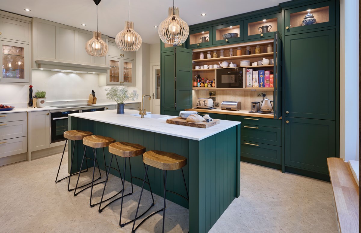
In many homes today, the kitchen is not just a place where you cook. This spot is the heart of the home, where both style and use matter. A smart thing you can do in your kitchen is to choose floor-to-ceiling cabinets. These tall storage spots make your space look nice and also give you strong kitchen storage solutions that people want.
When you pick kitchen cabinets like ceiling cabinets, you get more room and a great look for your home. Many people feel these cabinets make their kitchen better in every way.
If you want to renovate or build a new kitchen, this guide is here to help you. It covers all you should know about full-height kitchen cabinetry. You will find layout tips, different style ideas, and the good and bad points. There is also help for you to know when to go for custom cabinet installation. This way, you can make your kitchen fit your needs and style.
What Are Floor‑to‑Ceiling Cabinets?
Floor-to-ceiling cabinets, sometimes called full-height cabinetry or ceiling cabinets, are made to go all the way from the floor to the ceiling. They use every inch of space going up. These tall cabinets do not leave a space above them like standard cabinets do. Instead, they give you storage from top to bottom and help the room look tidy and smooth.
Cabinet Heights: What to Expect
Typical cabinet heights are between 84 and 96 inches. The height you choose will depend on your ceiling and what style you like. Homes with 8’ to 10’ ceilings can use all of this height, so the cabinets give a smooth look from top to bottom.
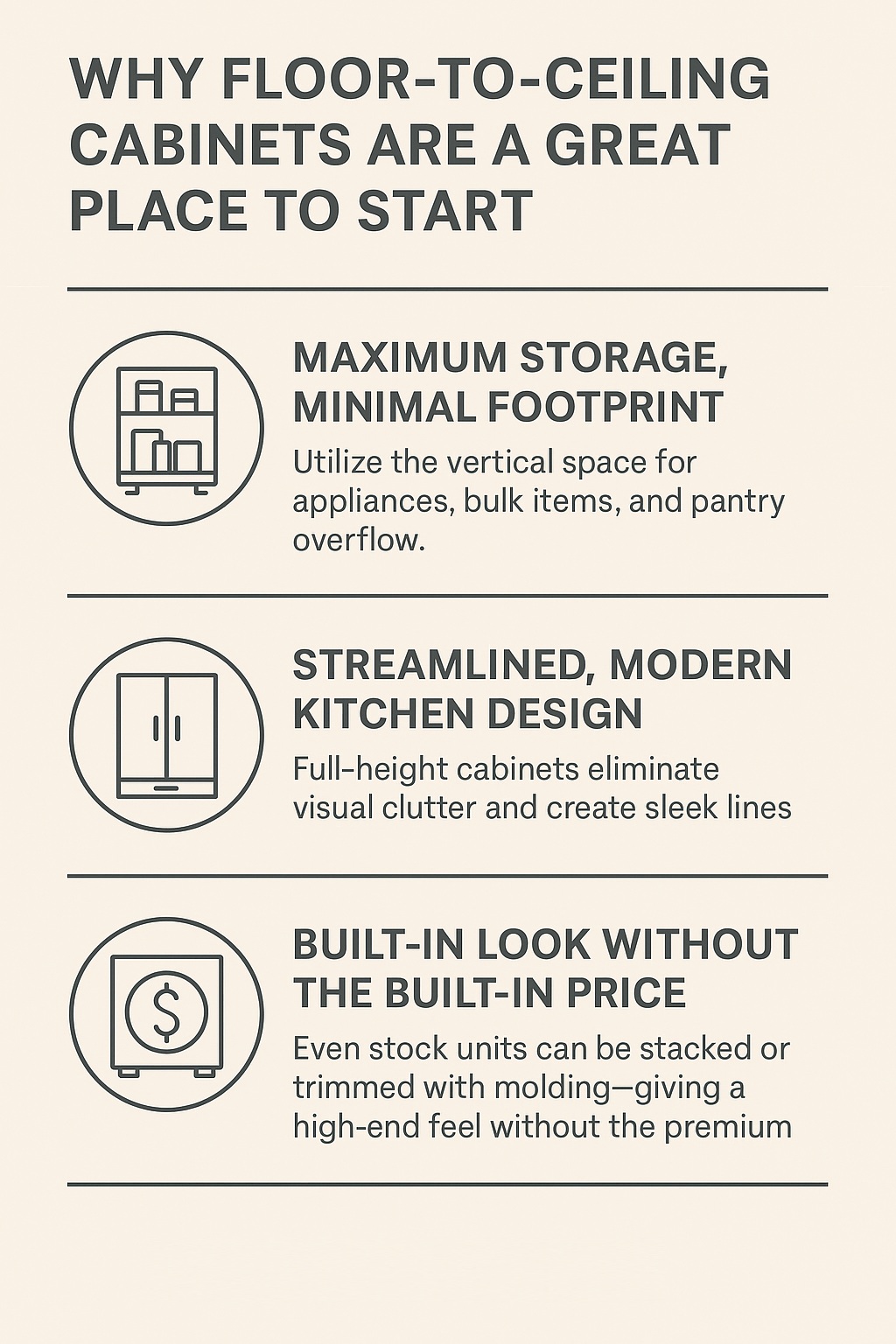
Why Floor‑to‑Ceiling Cabinets Are a Great Place to Start
If you want to use your space well, these cabinets are a great place to start when making changes to your kitchen. Here is why:
- Maximum Storage, Minimal Footprint
Use the vertical part of your kitchen for appliances, extra foods, and other items. You can keep all these in one tall storage area so everything is easy to get. - Streamlined, Modern Kitchen Design
Full-height cabinets make your kitchen look neat. There is less clutter because the lines are smooth. This works well with today’s popular kitchen design ideas. - Built-In Look Without the Built-In Price
You do not have to spend a lot to get a nice feel. Stock units can be put on top of each other or finished off with a trim or molding. This way, you have a stylish look without paying more.
Smart Design Tips for Full‑Height Kitchen Cabinetry
Utilize Vertical Inches Wisely
Tall cabinets help you use all the space up high, but they can be hard to reach. Add:
- Rolling step stools or ladders can help you get to high places with ease.
- Built-in pull-out shelves make it easy to reach things in the back.
- Lift-up or sliding ceiling cabinets let you get to your things from the top.
Combine Styles: Function Meets Flair
Break up the look by adding some open shelving here and there. You can also use glass-front units. Another good way is to put in strategic lighting. This helps spread out the visual weight in the room.
Is Custom Cabinet Installation Right for You?
Off-the-shelf units may not be the best choice if you have a unique space or a ceiling that is not simple. You should think about custom cabinet installation when you need:
- The right cabinet heights help you fit cabinets to ceilings that are not even.
- You can have spice racks, appliance garages, or broom closets built right in.
- Top-level finishes keep their look and feel for a long time, adding value.
Take a look at JMT Cabinet’s skills in custom cabinet installation. You will see kitchen solutions that are made just for you and look beautiful.
Matching Floor‑to‑Ceiling Cabinets with Your Kitchen Style
- Modern & Minimal: These have flat-panel doors. You will see push-to-open hardware and finishes that are easy to miss.
- Classic/Transitional: This style uses shaker doors. There is crown molding and wood colors.
- Small Kitchens: Light colors are used. Glass fronts and built-in lighting help the space feel bigger.
Check out their Innovative Kitchen Cabinets Design Ideas to get more ideas for your kitchen cabinets.
Integrated Storage Features that Maximize Space
Enhance functionality with:
- Pull-out pantry columns
- Vertical tray and bakeware dividers
- Concealed bins, spice organizers, and cleaning supply zones
Every inch of the cabinetry can be changed to fit what you need. You can make the most out of your space by using it in a smarter way.
Cost & Timeline: Installing Floor‑to‑Ceiling Cabinetry
- Cost: The cost for cabinetry can be between $300 and $1,200 for each linear foot. This will depend on the materials that you choose and how you want the work to be done for you.
- Timeline: If you pick stock cabinetry, you will wait about 1 to 3 weeks for it to arrive. After that, the install can take 2 to 4 days. If you choose custom cabinetry, the whole thing, including design and install, can take 6 to 10 weeks.
Go to their installation service page for Orlando and Leesburg to find out more about the time it takes and the services the team offers.
Real-Life Inspiration
- A stylish kitchen setup with white ceiling cabinets helps make the area feel bright and tall.
- A cozy kitchen area uses reclaimed wood tall cabinets and iron handles.
- A modern look is made with floor-to-ceiling black panels and some brass trim.
Explore their portfolio of timeless kitchen cabinetry designs here.
Conclusion: Are Floor‑to‑Ceiling Cabinets Worth It?
Yes, the answer is yes. When you add floor‑to‑ceiling cabinets to your space, you make the most of storage and boost your kitchen design at the same time. A well-thought-out plan and good cabinetry can turn your kitchen into the best spot in the house. It will be both beautiful and useful
Frequently Asked Questions
Are floor‑to‑ceiling cabinets hard to install?
You need to be exact when you install ceiling cabinets. But JM&T’s team makes it easy for you. They can handle problems like uneven ceilings.
How do I access upper cabinets?
Rolling ladders, stylish step stools, or lift-up door mechanisms help you reach high storage.
Do I need custom cabinetry for this look?
Not always. You can stack stock cabinets and finish them with molding or soffits for a built-in effect.
Are full-height cabinets suitable for low-ceiling kitchens?
Yes. Adjust cabinet heights to fit by scaling to ceiling group and using molding.

